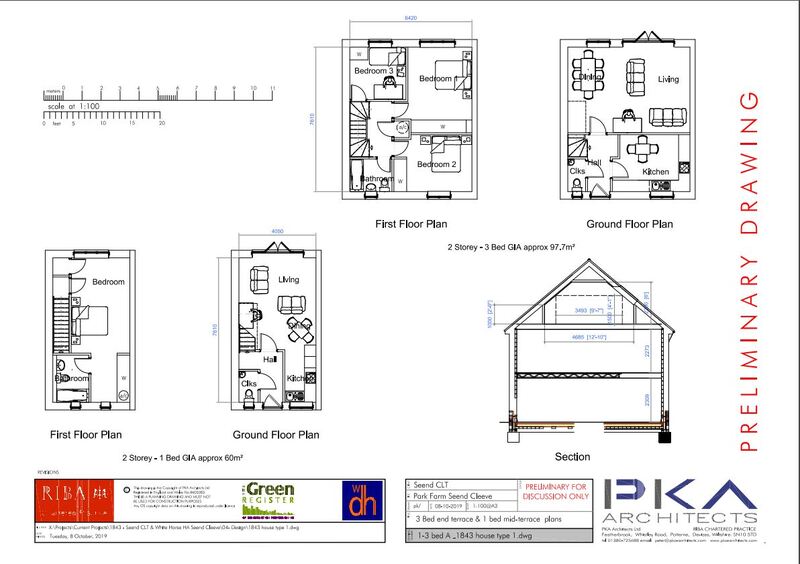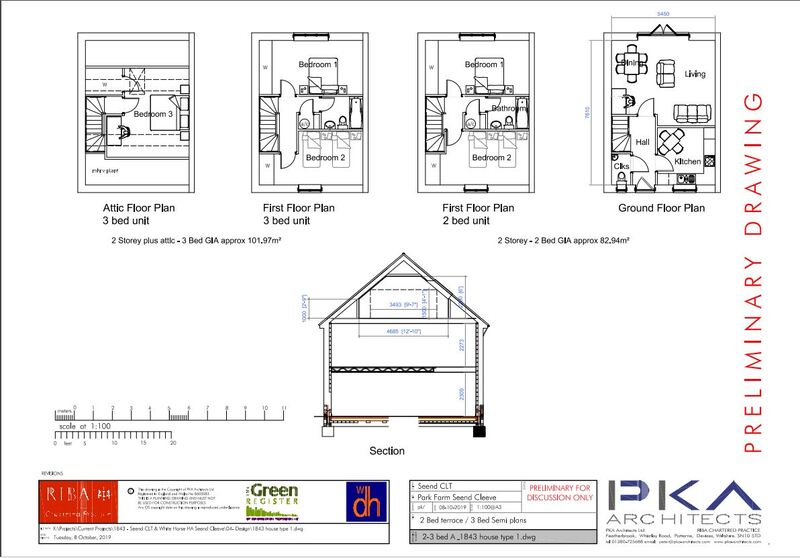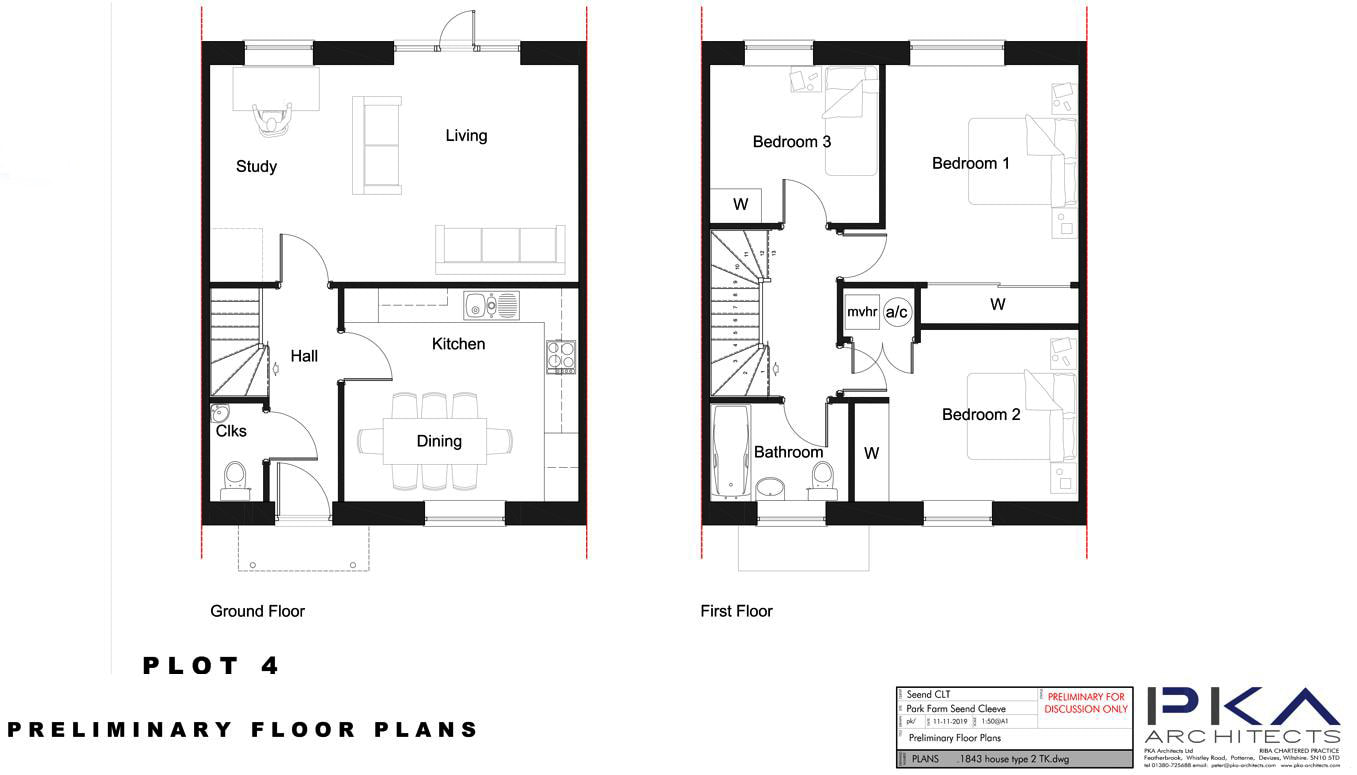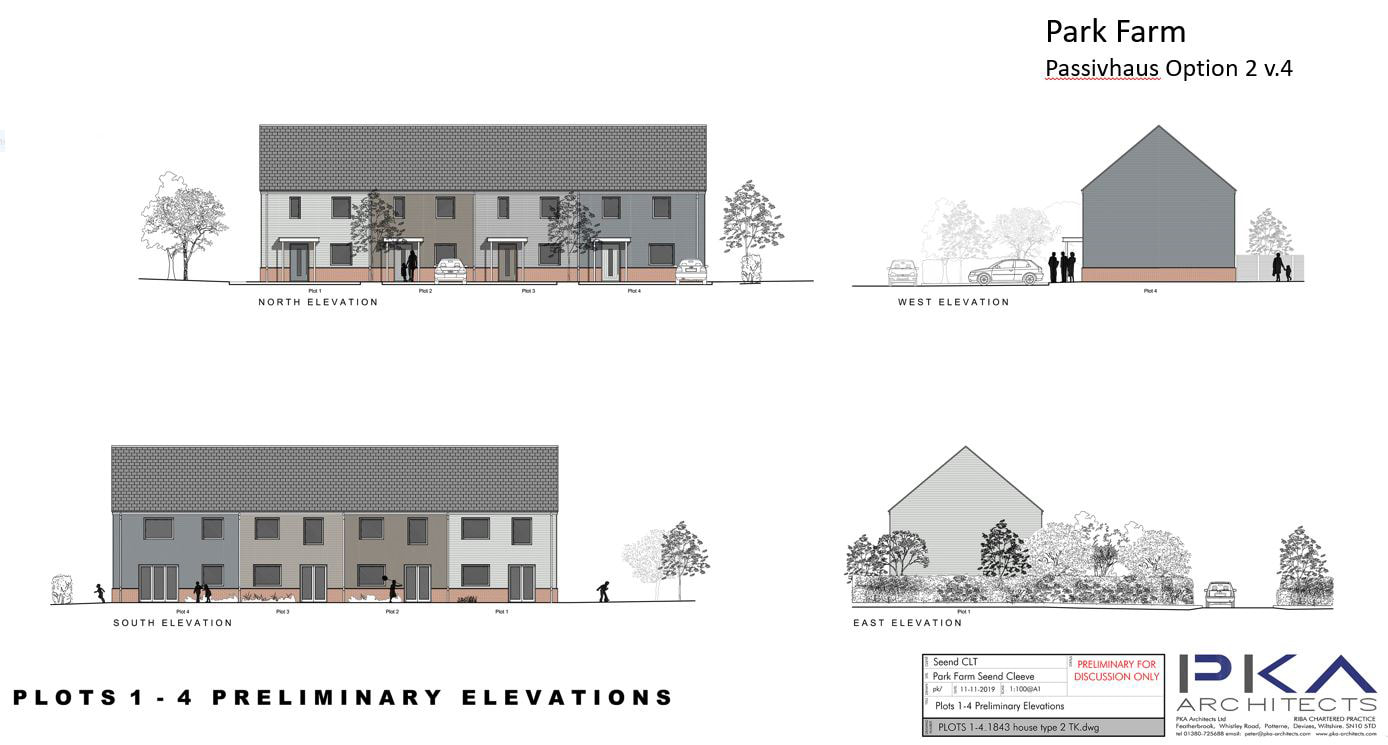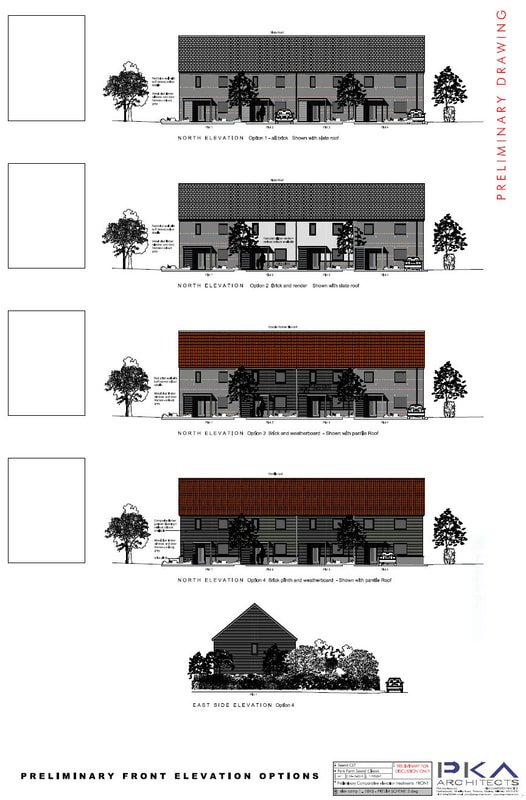Preliminary floor plans & elevations
Click each thumbnail image to enlarge.
You know you want to know more about Passivhaus design! Here is where to get the info.
The plan below shows the preliminary floor plan for Plot 4 of the Passivhaus design with principal rooms on the south side for solar gain. The south rooms look out on the south-facing gardens.
The preliminary elevations shown below were presented at the consultation meeting on 12th November. The architect has chosen subtle colour rendering of the timber cladding as a means of differentiating each home in the development. Windows on the south elevation are larger to capture solar gain. The CLT and the architect would like to know what you think about these elevations - please!
Consultation on 10 December 2019 - Elevations
The elevations below were provided by PKA for the consultation session which took place in the Pavilion, Rusty Lane, on Tuesday 10th December 2019. The home elevations were displayed on boards and the meeting was asked to rate the elevations using red and green dot stickers. For the sake of simplicity Plots 1 to 4 were shown as examples. The changes were implemented as a result of the good feedback provided by the community. Click each thumbnail image to enlarge.
The roof panels shown are photovoltaic and the porches have been redesigned. Red roofs are pantiles and the grey roofs are slate.
The roof panels shown are photovoltaic and the porches have been redesigned. Red roofs are pantiles and the grey roofs are slate.
Consultation results
Coloured stickers were placed on the plans, with red representing favourite (2 points) and green second favourite (1 point).
Option 1 All brick (predominantly red with yellow features) 13 red 5 green 31 points
The overall favourite by a significant margin was the front elevation in all brick.
Option 2 Brick with some rendered walls on brick plinth 7 red 11 green 25 points
Option 3 Brick with some boarded walls on brick plinth 6 red 9 green 21 points
Option 4 All boarded walls over brick plinth 0 red 2 green 2 points
Coloured stickers were placed on the plans, with red representing favourite (2 points) and green second favourite (1 point).
Option 1 All brick (predominantly red with yellow features) 13 red 5 green 31 points
The overall favourite by a significant margin was the front elevation in all brick.
Option 2 Brick with some rendered walls on brick plinth 7 red 11 green 25 points
Option 3 Brick with some boarded walls on brick plinth 6 red 9 green 21 points
Option 4 All boarded walls over brick plinth 0 red 2 green 2 points

